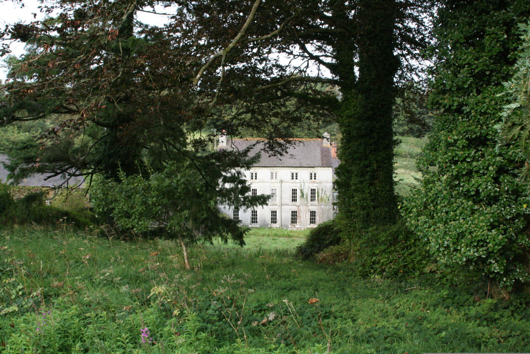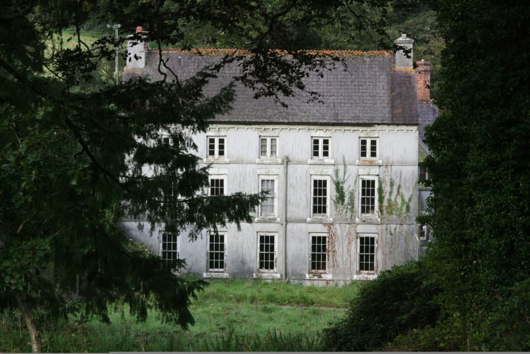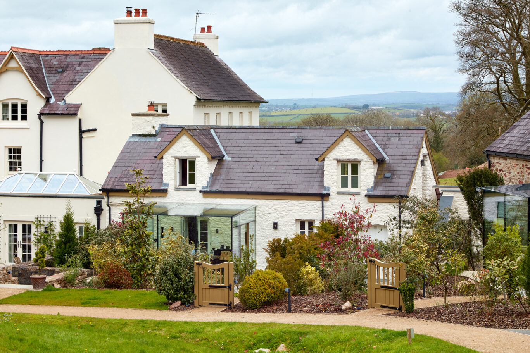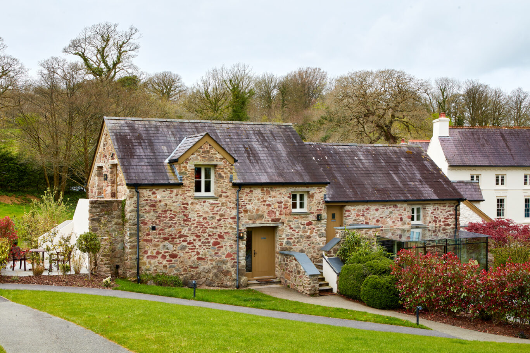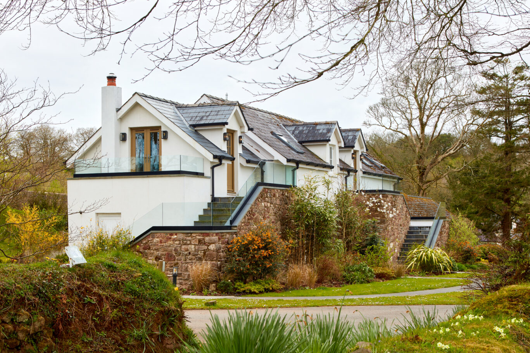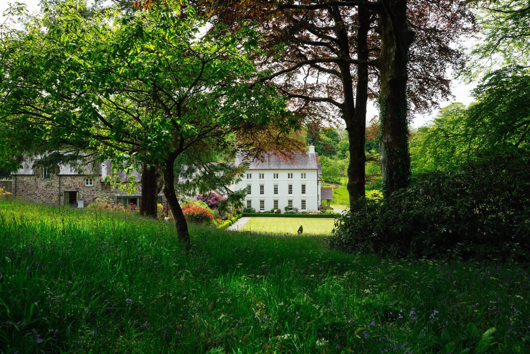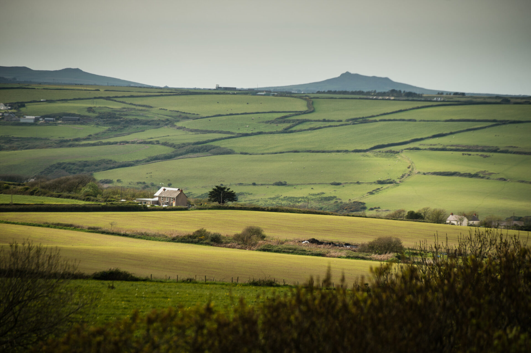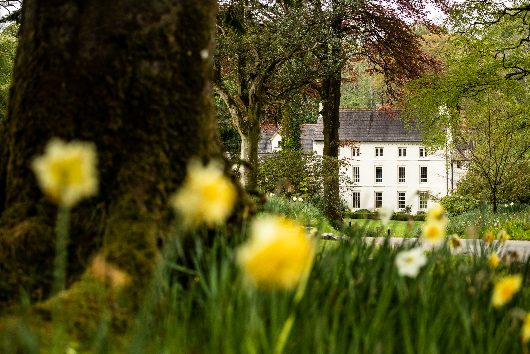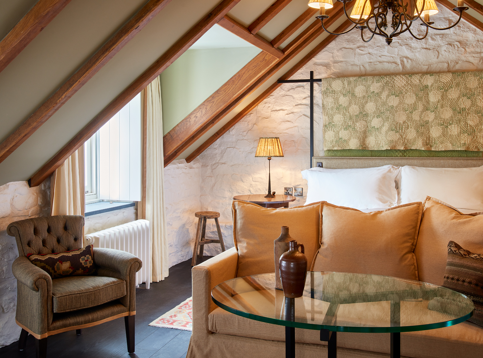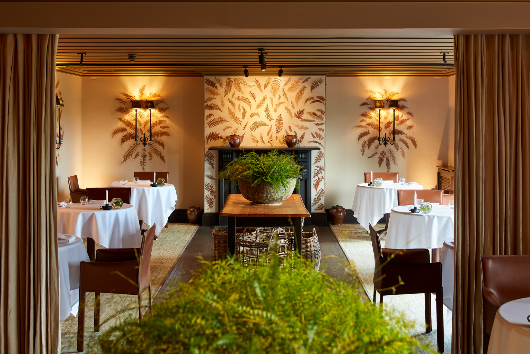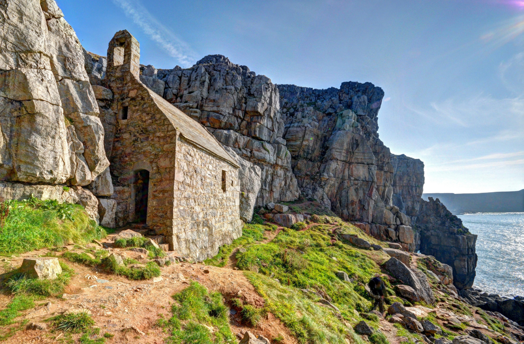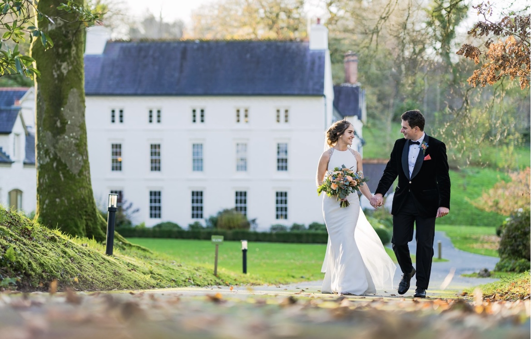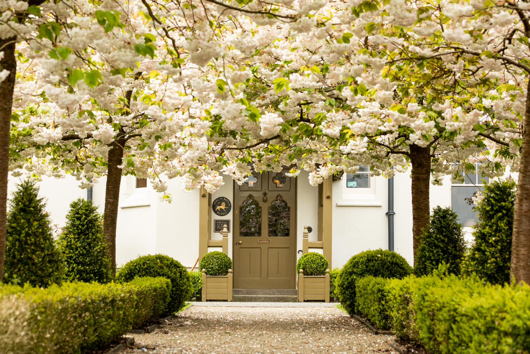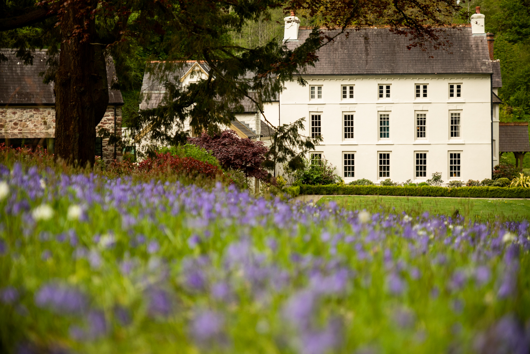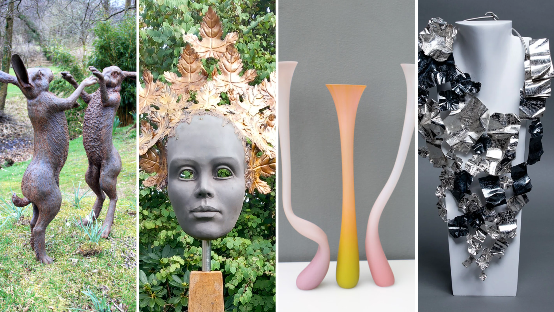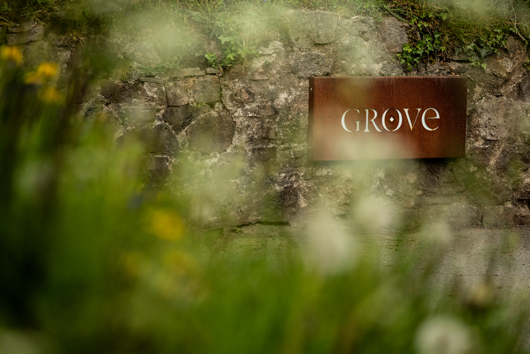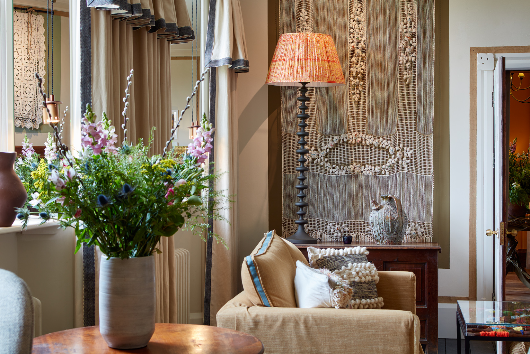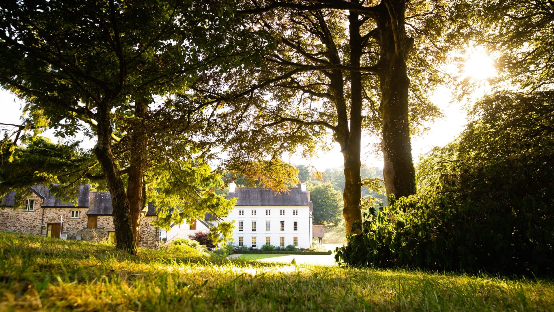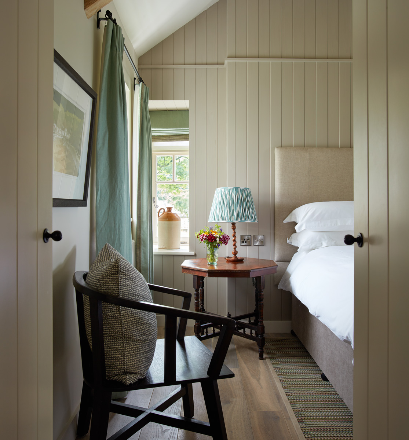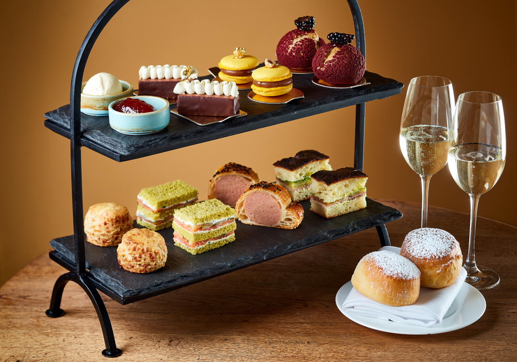Daniel Poyer, a local gentleman, inherited the property in 1677. It is thought that the main house, originally a 2-storey masonry stone building, together with the walled garden, were built by Daniel in the 1680s. Historical coach route maps to St Davids from around the same time suggest that Grove of Narberth was already a significant Pembrokeshire landmark.
In 1874, John Pollard Seddon, a notable arts and crafts architect, was instructed by the Lewis’s of Henllan to make ‘renovations and alterations’ to form a larger residence. This work extended the original Jacobean L-shaped house to provide a large hallway, new staircase, lounge, master bedroom and a library on the first-floor landing. Seddon’s design is very much in a neo-gothic style which inspired the early arts and crafts movement.
The extension added a 3rd floor to provide accommodation for servants and all the existing rooms were remodelled. Distinctive ornate ceramic fireplaces, designed by Seddon himself, were added to the rooms alongside bespoke arts and crafts joinery that give Grove’s interiors its unique character.
